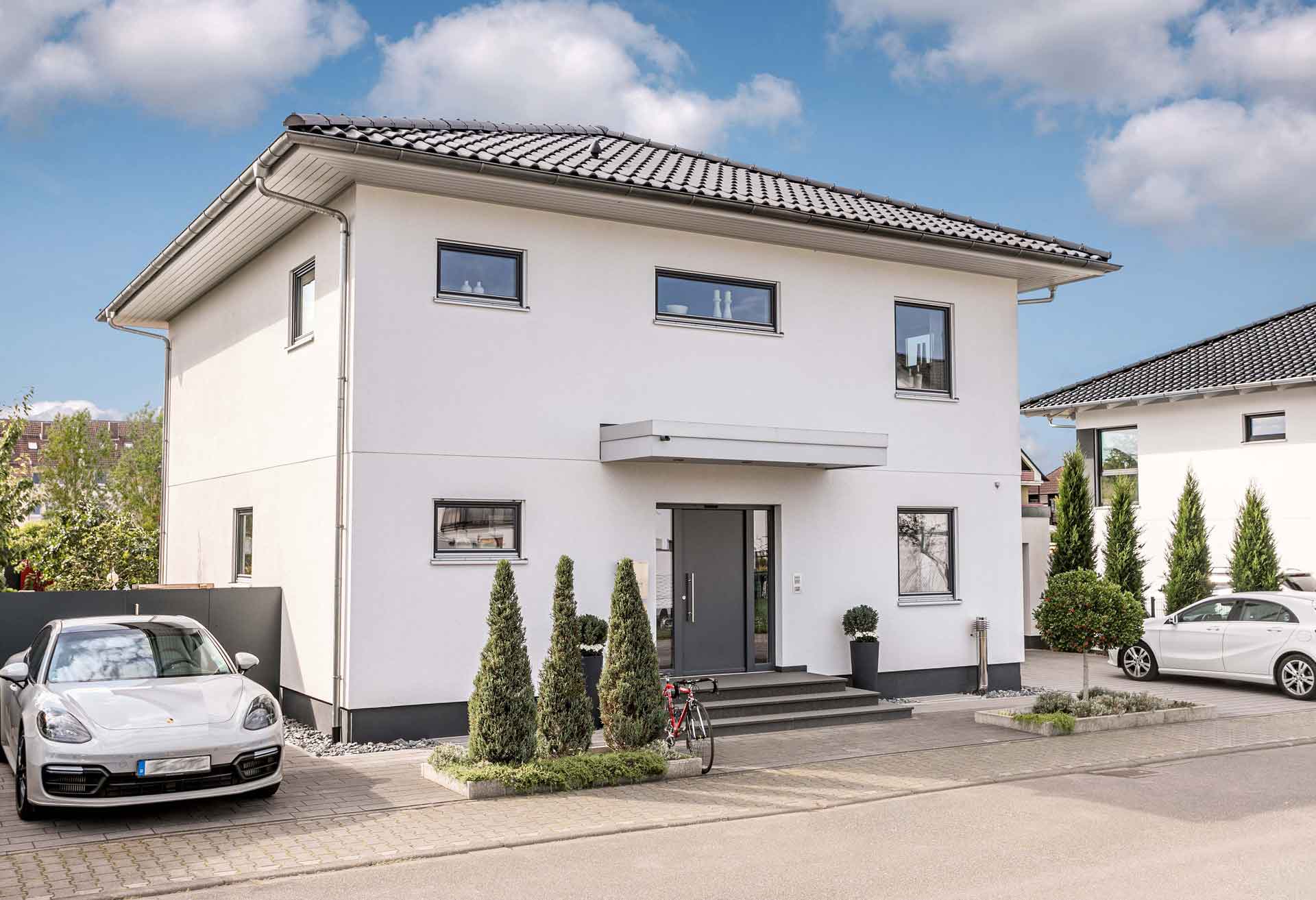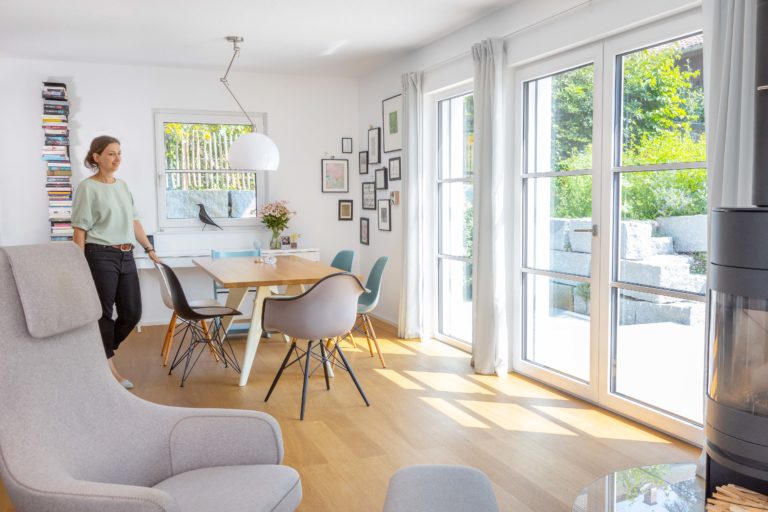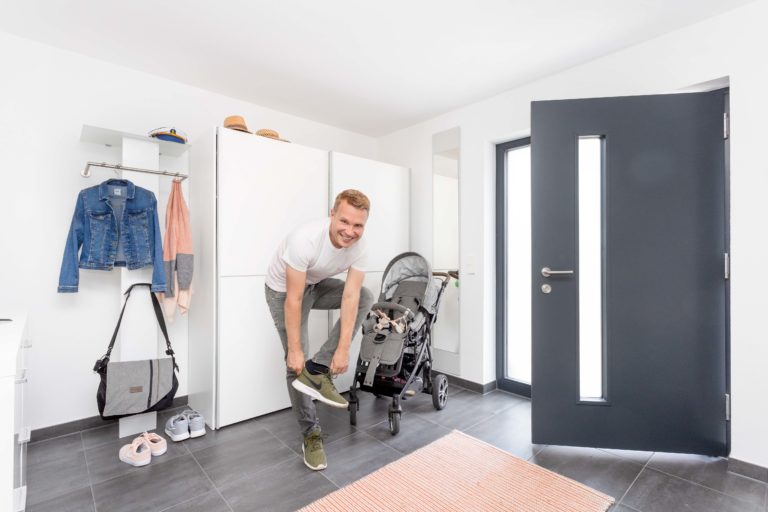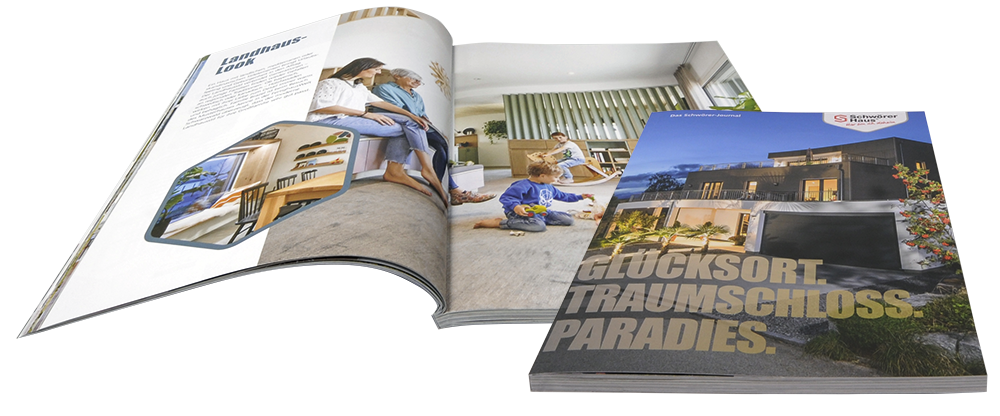







Leading prefabricated house manufacturer
Outstanding quality, attractive design, good price-performance ratio and reliable customer service are our claims – all naturally in consideration of nature and the health of our customers.

Efficiency houses are residential buildings that display a high level of thermal protection and thus consume little energy. With an efficiency house, energy quality is measured on the basis of annual primary energy demand and transmission heat loss. For both these values, the German buildings energy act defines maximums with which a comparable new build must comply. The lower the figure behind the efficiency home, the greater the energy efficiency. The building envelope of Schwörer houses meets the requirements for an efficiency house 55, which means you live in a house with an excellently insulated building envelope, save on heating costs thanks to the low energy demand, contribute to the conservation of resources in energy reserves and thus minimise CO2 emissions. With little cost, the building envelope can be adjusted to the standard of an efficiency house 40, 40 EE or 40 Plus.

The efficiency house 55 requires no more than 55% of the maximum energy demand prescribed by the German Energy Saving Ordinance. The building may display 55% of the annual primary energy demand prescribed by the German Energy Saving Ordinance and 70% of the specific transmission heat loss. The building envelope of Schwörer houses meets the requirements for an efficiency house 55 in accordance with the latest German Energy Saving Ordinance. Funding expired on 31.01.2022.

Even greater thermal protection requirements are imposed for an efficiency house 40. The efficiency house 40 requires no more than 40 % of the maximum energy demand prescribed by the German Energy Saving Ordinance. The building may display 40% of the annual primary energy demand prescribed by the German Energy Saving Ordinance and 55% of the specific transmission heat loss.

The efficiency house 40 Plus has the same German Energy Saving Ordinance requirements as the efficiency house 40 for prescribed annual primary energy demand and transmission heat loss. In addition, the following measures must be observed:
The following measures will reduce the energy demand of your Schwörer house.

Instead of installing a second system for heating purposes, the duct work for controlled ventilation and extraction with heat recovery is used in a synergy effect and extended with a downstream, air-to-air heat pump and ceramic direct heating elements for fresh air heating.

The composite ceiling made of timber and concrete developed by SchwörerHaus guarantees an all-round seamlessly insulated building envelope. Providing an internal insulating layer, it offers excellent protection against heat loss from the ground floor to the undeveloped basement.

Schwörer heat recovery technology has been used as standard in all Schwörer houses since 1983. The system is produced in the company’s own factory and undergoes continuous further development.

SchwörerHaus uses high-quality, triple glazed windows. They even have a frame profile suitable for passive houses.

Main entrance door in timber with solid block frame design in multiple-layer structure and suitable for passive houses.

The highly thermally insulated building envelope is airtight throughout, free of thermal bridges and has an excellent thermal insulation value.

Do you want to find out more about our Schwörer houses?
We are happy to send you a free information pack.









Outstanding quality, attractive design, good price-performance ratio and reliable customer service are our claims – all naturally in consideration of nature and the health of our customers.
We are not far from you. With design centres, production sites, but primarily with show homes and building advisors ready to provide comprehensive support.
Our building consultants are available to you for a personal, online video consultation.

Single-family homes
Single or two-storey, with gable, hip or flat roof, as an urban villa, country house or cube – we implement your individual single-family home for you.
Bungalows
A light, airy living ambience, direct access to the garden from all rooms – living on one level has its appeal. Bungalows are single-storey houses with many possibilities.
FlyingSpaces: Tiny Houses
FlyingSpaces or Tiny houses are high-quality modules that work as an entire mini house, single-room extension or even in combination.
Semi-detached houses
Semi-detached houses are a good alternative, when construction density is concerned. The construction of semi-detached and terraced houses is of interest for inner-city plots in particular.
Houses with an annex
Do you want a second, self-contained residential unit within your single-family home, so that you can rent it out or have grandparents or adult children in the house?
Multiple-family homes
Are you looking for a secure, long-term, low-risk investment? From a financial and strategic perspective, investment in a multiple-family home is worthwhile.
Schwörer-Fertighäuser
SchwörerHaus-Newsletter
Rechtliches
© SchwörerHaus KG | Alle Rechte vorbehalten
Lorem Ipsum is simply dummy text of the printing and typesetting industry. Lorem Ipsum has been the industry’s standard dummy text ever since the 1500s, when an unknown printer took a galley of type and scrambled it to make a type specimen book. It has survived not only five centuries, but also the leap into electronic typesetting, remaining essentially unchanged.