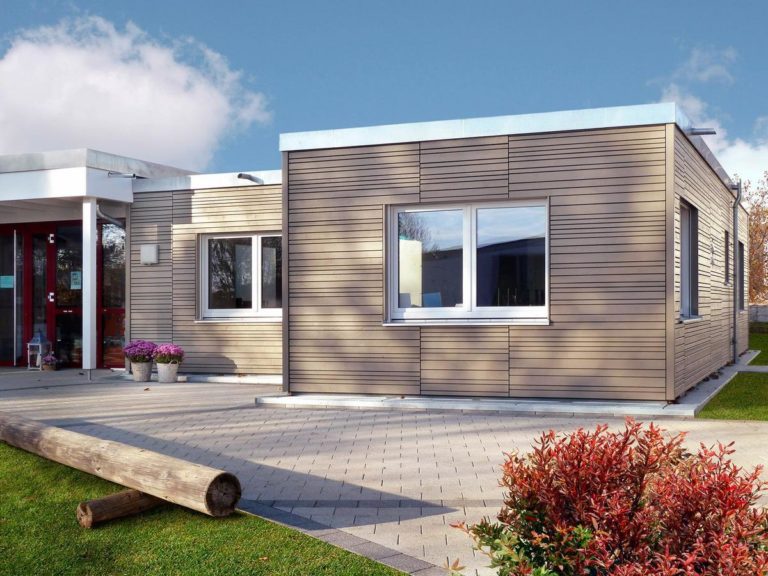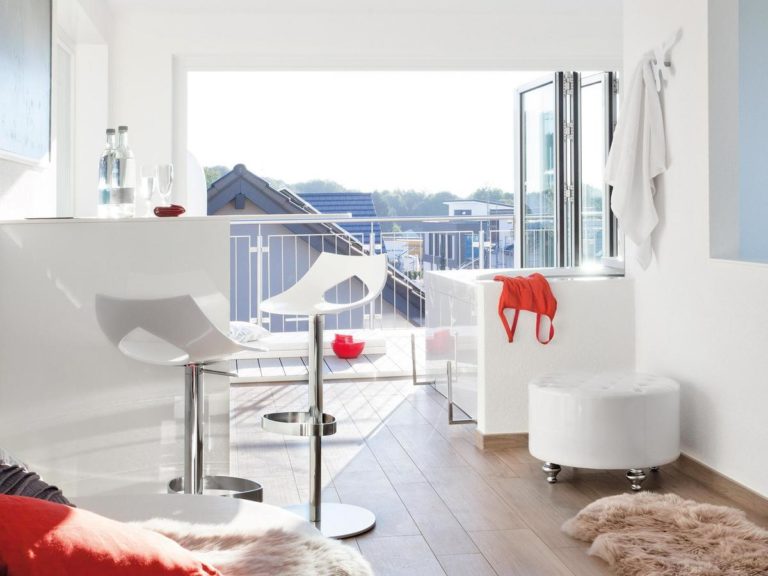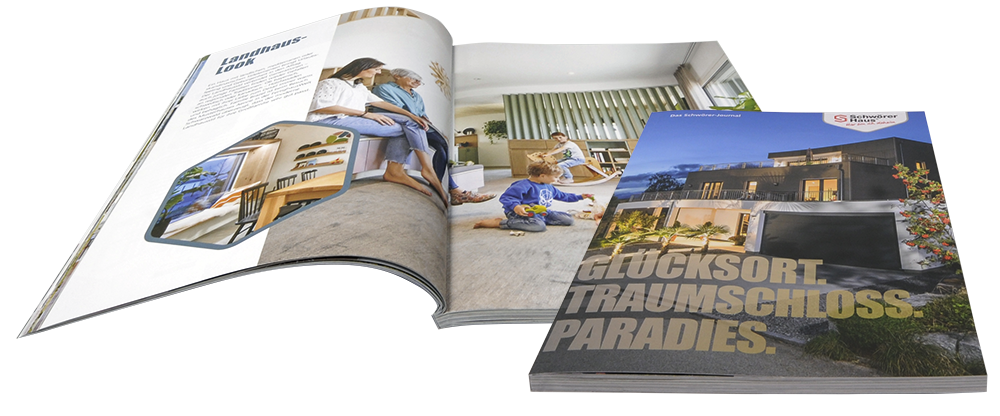







Leading prefabricated house manufacturer
Outstanding quality, attractive design, good price-performance ratio and reliable customer service are our claims – all naturally in consideration of nature and the health of our customers.

You have something bigger in mind? Multi-generational house, residential complex, kindergarten, city loft townhouse? FlyingSpaces make it possible! – At an angle to each other, offset, stacked – the small living modules can be perfectly combined with each other.
The small ones are also big in multi-storey modular construction: thus 8 FlyingSpaces form a residential home with an atrium, form together a modern day clinic or supplement multi-storey town houses with a technical or wellness module. There are hardly any limits to the possible uses.

You have something bigger in mind?
Multi-generational house, residential complex, kindergarten, city loft townhouse?
Therefore, you benefit from the company’s experience not only in residential construction but also in property construction – from the development concept to floor plan planning and architectural adaptation to existing buildings.
This means that even larger construction projects such as multi-storey hotels, townhouses, schools and residential complexes are in experienced hands.
High degree of prefabrication, short assembly time – The FlyingSpace multi-purpose residential complex in Metzingen was completed in record time.
Still on the hook and ready to move in – the 16 FlyingSpace living modules form, divided into two buildings, a modern multi-purpose residential complex. Each unit functions as an independent living unit equipped with kitchen, living room, bathroom and private rooms.
Particularly exciting: the atrium construction method creates a compact improved access in the inner courtyard via an adjusted steel staircase. The two-tone colour brings tension to the building complex, which is compact on the outside.
Both the builders and the architects are convinced by the flexible, fast and high-quality concept of the FlyingSpaces.

Depending on the planning, it is also possible to combine the modules differently at a later date if requirements change, in order to fulfil new purposes of use. A change of location of the mobile housing units can also be taken into account on request.
Example: Kindergarten-extension Genkingen
The kindergarten in Genkingen was running out of space, there was a lack of rooms for meetings, discussions with parents and also a rest area or fitness room.
Therefore, it was decided to build an extension that would meet these requirements in a multifunctional way. The solution – two FlyingSpaces built slightly offset to each other with a direct connection to the existing building, an increase of approx. 88 m².
Architecturally, too, the two extension modules were adapted to the kindergarten and result in a harmonious overall picture in which children, kindergarten teachers and parents all feel comfortable.

In the Schwörer show house Wuppertal you will find inspiration for modern living with different requirements and changing family constellations.
On the ground floor, a spacious living/kitchen/dining area invites you to socialize. A barrier-free sleeping area with a comfortable bathroom and dressing room is shown spatially separated from this.
The first floor serves as a retreat area for the residents. Two further rooms, a library with reading area and a spacious living and media room allow you to relax.
In the hobby room you can sew, paint and do handicrafts. In this way, the house also provides families with children with plenty of space and flexible rooms.
The enclosed staircase also offers the possibility of separating the first floor as a second residential unit if required.
If a basement is planned, the technical room on the ground floor becomes the children’s room and the house becomes a two-family house.

The FlyingSpace living module, which was placed on the roof of the former show house Wuppertal as a structure, provides additional room reserve.
In this example, a wellness area with a whirlpool in front of the folding roof terrace door and a small refreshment bar makes living dreams come true – accessible via a visually floating staircase construction.

The concept of the FlyingSpaces is also an ideal addition to the storey apartment construction. The small residential modules can be docked to the side or placed on the roof, depending on the planning, also later or on existing buildings.
Example: Cityloft house in Schwörer hybrid construction method
The Schwörer Cityloft house in hybrid construction method is a modern, multi-storey residential building with 6 freehold apartments on 4 floors.
The various loft apartment types offer different usage concepts and individual apartments with living spaces ranging from 45 m² to 140 m².
The design meets the highest energetic requirements and was produced with a very high degree of prefabrication in the various Schwörer plants and was coordinated, assembled and developed turnkey under Schwörer construction management in accordance with the principle of „everything from a single source“.
In the Cityloft house, the FlyingSpace was installed as a complete module on the flat roof. It takes up installation technology respectively serves as an exit and buffer between the house and the roof terrace.








Outstanding quality, attractive design, good price-performance ratio and reliable customer service are our claims – all naturally in consideration of nature and the health of our customers.
We are not far from you. With design centres, production sites, but primarily with show homes and building advisors ready to provide comprehensive support.
Our building consultants are available to you for a personal, online video consultation.

Do you want to find out more about our Schwörer houses?
We are happy to send you a free information pack.


Schwörer-Prefabricated Houses
Legal Information
© SchwörerHaus KG | Alle Rechte vorbehalten
Lorem Ipsum is simply dummy text of the printing and typesetting industry. Lorem Ipsum has been the industry’s standard dummy text ever since the 1500s, when an unknown printer took a galley of type and scrambled it to make a type specimen book. It has survived not only five centuries, but also the leap into electronic typesetting, remaining essentially unchanged.