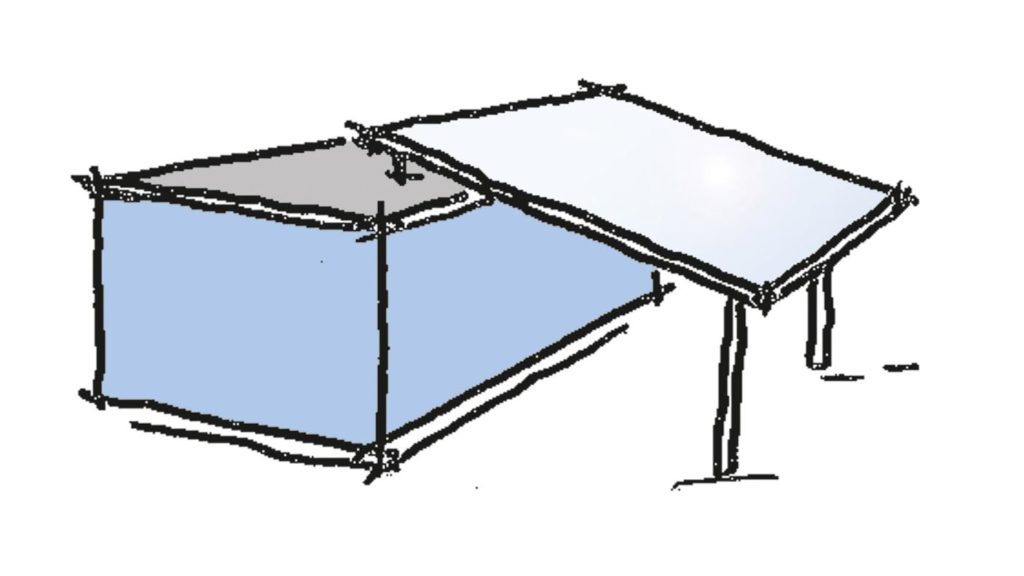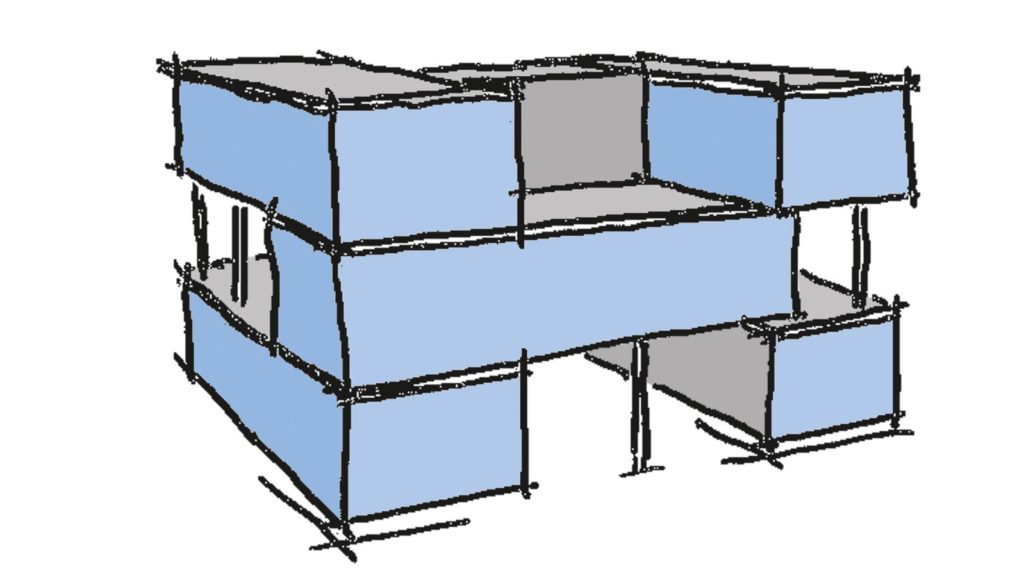







Leading prefabricated house manufacturer
Outstanding quality, attractive design, good price-performance ratio and reliable customer service are our claims – all naturally in consideration of nature and the health of our customers.

In a joint development phase, SchwörerHaus has progressed the plans drawn up by Jürgen Lohmann of Lohmann Architekten BDA from the Bavarian town of Rothenburg, to create a market ready concept, in no small part thanks to the company’s own development department. With their controlled ventilation systems with heat recovery, a clear room height of 2.5 metres and with maximum dimensions of 14.5 x 4.35 metres, the modules can be deployed for a wide variety of uses. All construction elements are manufactured as timber panels and filled with mineral insulation. Behind the façade is a full-surface Cospan board – a special chipboard patented by Schwörer consisting of wood and cement – which allows the façade to be changed at a later time. Thanks to the mechanical locking connections of wall, ceiling and floor elements in the factory, the space module can be positioned permanently on individual columns and can be relocated in one piece, including internal fittings and furniture if it needs to be transported for a new use.

Do you want to downsize and live in a smaller space? Then the FlyingSpace living box concept, with optional mini-basement, is ideal. Living on one level with space for household technology and storage in the mini-basement is made possible in a FlyingSpace. The floor plan area of a mini-house is comparable to that of a three room dwelling.

A FlyingSpace as an extension is a wonderful way to enlarge your living space, for instance either as an extra room for teenagers, a music room, a handicrafts room or as a home spa. Freelancers can turn this into an attractive workplace. Another option would be to add a separate unit for grandparents or children. The extension is connected to the existing house by the Schwörer team, without major construction work.

Turn a FlyingSpace into a modern bungalow with carport. This gives you everything under one roof – a home and your own car pool. With a solar panel unit on the carport and a positive carbon footprint, you can build your own future-proof Energy Plus house.

A FlyingSpace add-on module on an existing building is ideal for maximising available urban living space. Individualists will enjoy this virtual limitless penthouse feeling. In the show home in Wuppertal, the add-on module has been turned into a wellness oasis with whirlpool and a small refreshment bar.

Just how flexible the FlyingSpace is can been seen in the elevated modular concept on a sloping site. An ideal way to exploit sloping plots. Even the space under the FlyingSpace can be used – as a parking space, for instance.

You can have even more space with the angled FlyingSpace. This places two FlyingSpace modules next to each other. With nearly 100 square metres‘ floor space, there are no limits to designing your home. Instead of living in a block of flats, you can have your own free-standing home with garden. The options for use are nearly limitless – in the Federsee Museum in the southern German town of Bad Buchau, FlyingSpaces modules are used as service buildings.

Connecting FlyingSpaces together is suitable for communal living, doctors‘ surgeries or children’s daycare centres, etc. The Schwörer Café at the company’s headquarters in Hohenstein-Oberstetten consists of three FlyingSpaces, with a huge glass roof. The FlyingSpaces modules have been positioned to form a courtyard between the individual modules.

Stacking FlyingSpaces form a flexibly deployable residential tower that can serve as a multi-purpose residential complex, for example. Here too, there is a wide range of uses. In Metzingen, two residential towers were constructed each with nine FlyingSpace modules to form a multi-purpose complex.
A young family creates more space in their attached living module, grandparents live close to their grandchildren in a mini-house the garden, a freelancer works in the extension. Whether as a workplace, a private wellness oasis, an annex flat or a guest room – with FlyingSpaces living space can be expanded in next to no time. The living modules can be placed, free-standing, in the garden or connected to an existing building – also stacked on top of each other to form two storeys or as a barrier-free dwelling unit.








Outstanding quality, attractive design, good price-performance ratio and reliable customer service are our claims – all naturally in consideration of nature and the health of our customers.
We are not far from you. With design centres, production sites, but primarily with show homes and building advisors ready to provide comprehensive support.
Our building consultants are available to you for a personal, online video consultation.

Do you want to find out more about our Schwörer FlyingSpaces?
We are happy to send you a free brochure.


Schwörer-Prefabricated Houses
Legal Information
© SchwörerHaus KG | Alle Rechte vorbehalten
Lorem Ipsum is simply dummy text of the printing and typesetting industry. Lorem Ipsum has been the industry’s standard dummy text ever since the 1500s, when an unknown printer took a galley of type and scrambled it to make a type specimen book. It has survived not only five centuries, but also the leap into electronic typesetting, remaining essentially unchanged.