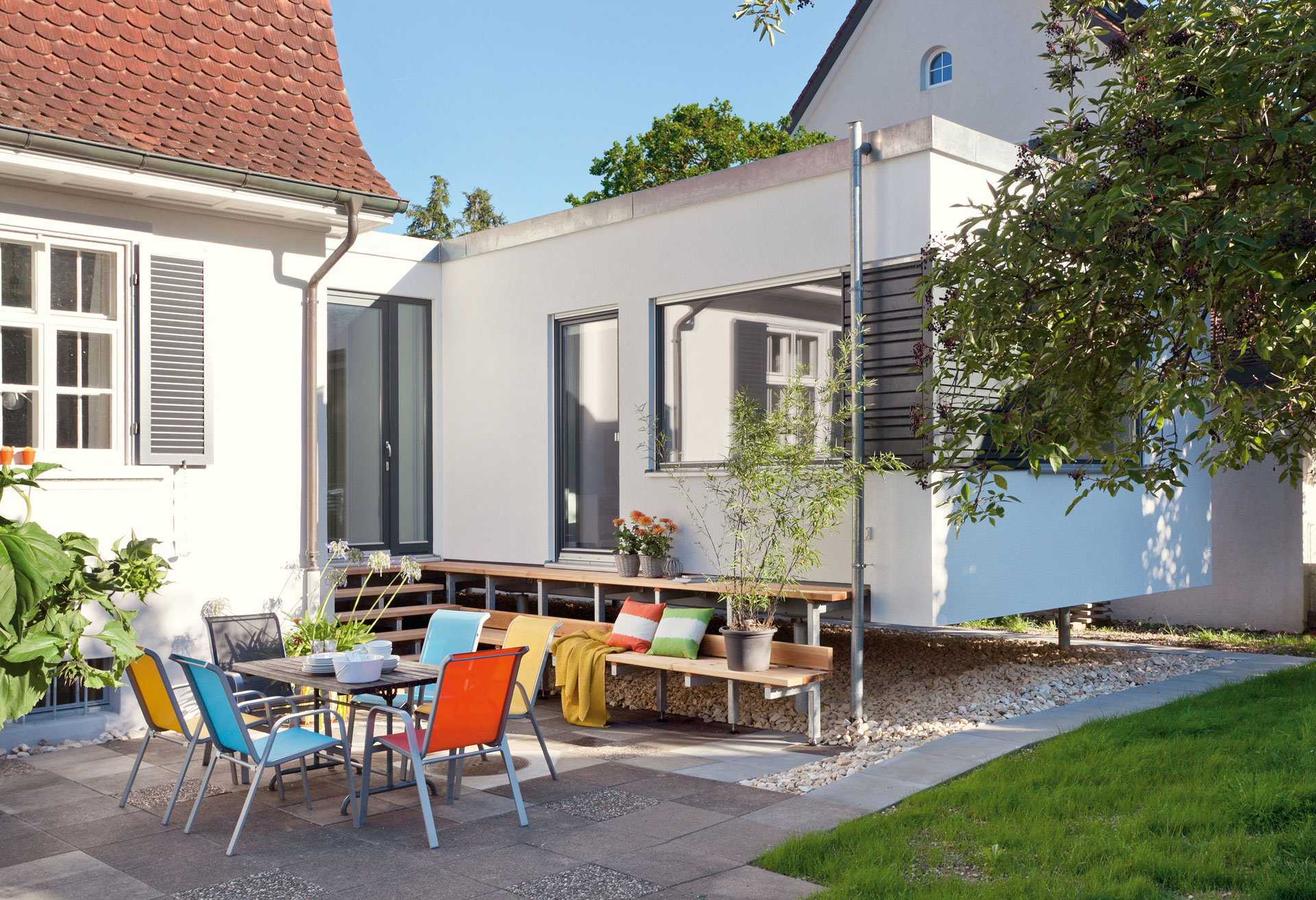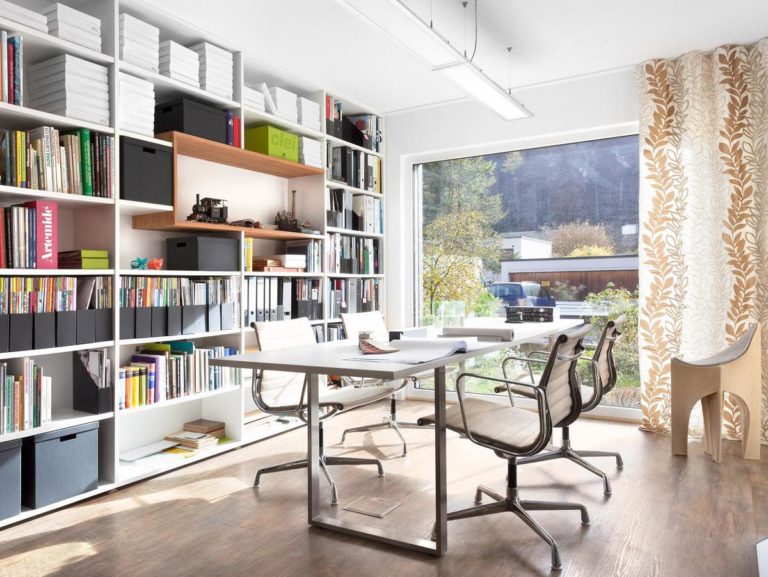







Leading prefabricated house manufacturer
Outstanding quality, attractive design, good price-performance ratio and reliable customer service are our claims – all naturally in consideration of nature and the health of our customers.

Need more space for your family, work or hobby? Then you have come to exactly the right place – FlyingSpaces create individual, flexible living space for rapid adaptation to changes in living situation, such as additional children, working from home, caring for relatives, or a new hobby that takes up a lot of space. If a roof or basement extension is out of the question, an annex is the ideal alternative.
It is very simple: you plan your individual FlyingSpace extension together with your Schwörer sales consultant. As soon as all the details, furnishings and approvals are in place, your FlyingSpace will be produced and furnished at the main factory in Oberstetten. The residential module will be transported to you by lorry, and built onto the existing house either directly or with a corridor, fully furnished depending on the fit-out level – completely ready to move in.
Like every Schwörer house, the FlyingSpace can be planned in various architectural styles – with a pitched, pent or flat roof, with a rendered or wooden façade, or in combination. Together with your building consultant and architect, you create your personal plan, in line with your existing house, plot and local building regulations. Find your inspiration here!
How small/large can the residential modules be constructed? The size of the residential module greatly depends on your usage requirements. From single-room extension to additional bathrooms or a completely separate apartment with living room, kitchen, bathroom and bedroom: almost anything is possible.

Teen bedroom in the extension

Master wing with bathroom and bedroom area

Seniors’ residence for Granny

For the furnishings too, you benefit from the SchwörerHaus service of “everything from a single source”, as FlyingSpaces are furnished with brand products, just like the “big” Schwörer houses. Together with our specialist consultants, choose your fittings – from façade colour to doors and taps – at one of our three fit-out centres. On request, we will also provide kitchen planning or produce individual furniture for you.
Tip from our FlyingSpace specialist, Florian Schmid:
“With an extension, it is not only about the structure of the new section working on its own; the connections to the existing building and well thought-out overall home technology also play an important role. This is where our resourceful experts spring into action, looking at transitions, cables and pipes: they must fit precisely.”

Will the FlyingSpace be built on directly or linked via a corridor with a shared entrance? An interesting question, as anyone who wants to get to the rest of the family without getting wet feet has two options:
VARIANTE 1
Suitable for example if the extension will be used as a third child’s room or master sleeping wing with bedroom and dressing room.
VARIANTE 2
Ideal if Granny wants to live with the family but still have her own “little empire”, or if the extension is to be used as an office and external guests may be invited, who should not be affected by family life.
Is a FlyingSpace a little Schwörer house, i.e. a prefabricated house? Yes, exactly: like all Schwörer houses, FlyingSpaces are prefabricated – in local timber, by experts with decades of experience in prefabricated construction, and in a new, state-of-the-art production building at the main factory in the Swabian Alb region. As soon as the FlyingSpace is finished, an experienced FlyingSpace installation team transports the residential module by lorry to your site, cranes it into the correct position and takes care of the connections to your house.
Tip from our architect, Franca Wacker:
“There is no need for the existing house to be a Schwörer house; FlyingSpaces can also be built on to existing buildings in other designs and from other manufacturers.”

On the outskirts of Basel, the Dergeloo family lives in a pretty cottage. When the children were older and space became tight, a clever extension instantly gave the family more space. No major work was required in the surroundings here; point foundations were sufficient. When the residential module was in place, it was simply connected to the water, electricity and communications.
A local architect undertook the overall planning and site management, SchwörerHaus supplied the FlyingSpace, docked it onto the existing building via an intermediate building, and undertook the completion work on the house and garden. Today, the oldest son lives in the Flying Space in a wing of his own. Floor-length panoramic windows, the light wooden flooring and a glass sliding door between main house and extension create a modern, comfortable atmosphere here in an area of 42 m².

Architect couple Baur/Stadelmayer have lived in a charming, older, suburban villa for many years. On the ground floor of the house, they had their offices, but this had become too small for their upcoming major projects and they did not want to work elsewhere. They therefore decided to extend their house with an office and meeting room as well as adequate storage space. Alongside modern architecture, well thought-out connection of the electrics, plumbing and heating to the existing, historic main house was important here. “The collaboration with Schwörer worked brilliantly,” Günter Baur says. “When questions arose, the specialist planners did not simply do what they thought; they checked and discussed with us.”
In their planning, the building owners even designed the connections so that the extension could subsequently be turned into a separate residential unit – for after they retire.








Outstanding quality, attractive design, good price-performance ratio and reliable customer service are our claims – all naturally in consideration of nature and the health of our customers.
Do you want to find out more about our Schwörer FlyingSpaces?
We are happy to send you a free brochure.

We are not far from you. With design centres, production sites, but primarily with show homes and building advisors ready to provide comprehensive support.
Our building consultants are available to you for a personal, online video consultation.


Schwörer-Prefabricated Houses
Legal Information
© SchwörerHaus KG | Alle Rechte vorbehalten
Lorem Ipsum is simply dummy text of the printing and typesetting industry. Lorem Ipsum has been the industry’s standard dummy text ever since the 1500s, when an unknown printer took a galley of type and scrambled it to make a type specimen book. It has survived not only five centuries, but also the leap into electronic typesetting, remaining essentially unchanged.