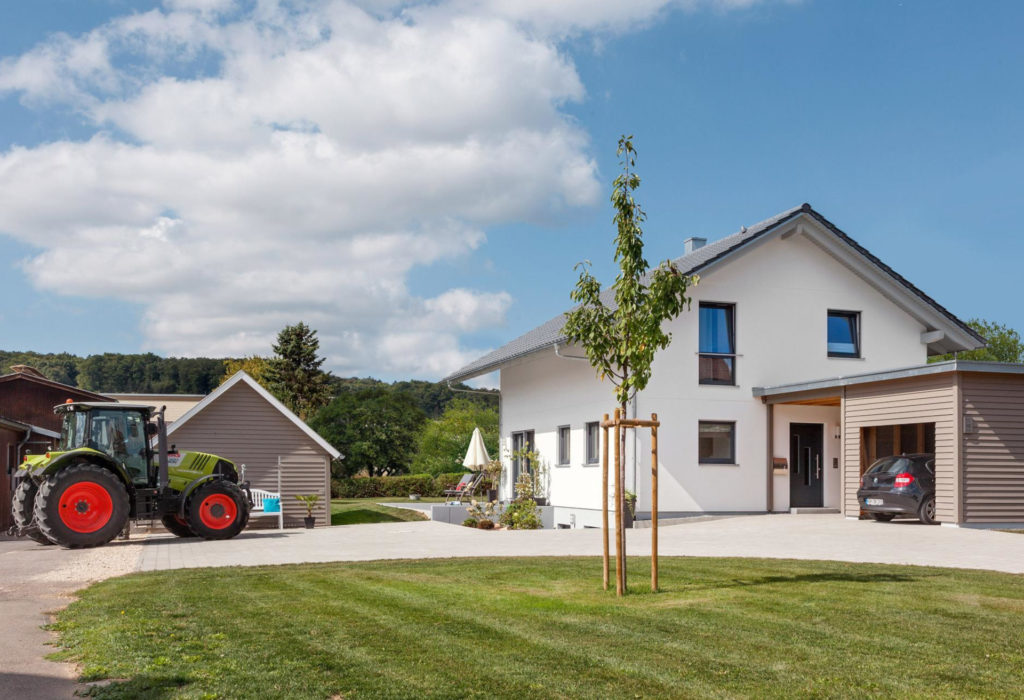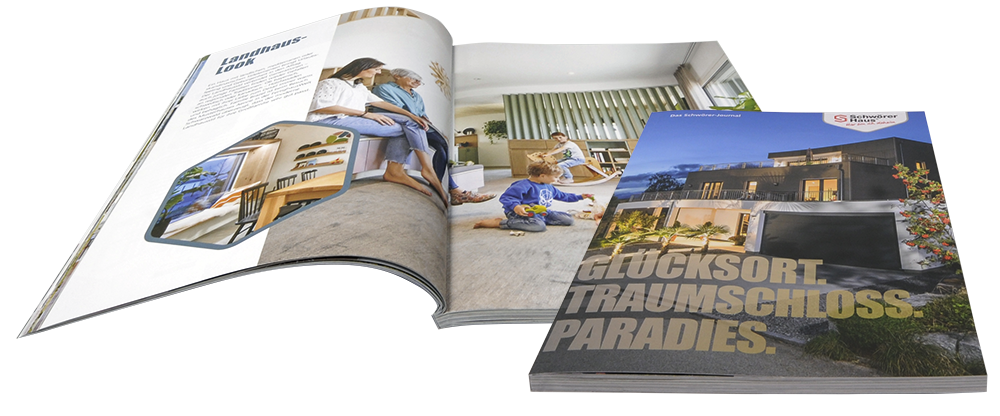
For the Birhold-Brühls it was important to have the house built by professionals who could do the job quickly. Both partners have demanding jobs and are very conscious of price and quality, which is why the home owners chose a classical pitched roof detached house from Schwörer. The basis was a design from the Schwörer house ideas brochure, a model measuring 9.89 x 8.48 metres and a generous knee wall of 1.65 metres – not a castle on a cloud but an affordable detached house with a pitched roof suitable for a family with two or three children. The couple were very keen to achieve optimum lighting, a balance between floor-length windows and patio doors and space for furniture.





Catalog number
E 15-137.4
External dimensions
9,00 x 8,00 m

Net footprint of ground floor
68,00 m²

Net floor area Top floor
68,00 m²

Net floor area total
136,00 m²

Schwörer basement
67,00 m²
Roof pitch/jamb wall
30° / 165 cm
We are not far from you. With design centres, production sites, but primarily with show homes and building advisors ready to provide comprehensive support.
Our building consultants are available to you for a personal, online video consultation.

Do you want to find out more about our Schwörer houses?
We are happy to send you a free information pack.


Schwörer-Prefabricated Houses
Legal Information
© SchwörerHaus KG | Alle Rechte vorbehalten
Lorem Ipsum is simply dummy text of the printing and typesetting industry. Lorem Ipsum has been the industry’s standard dummy text ever since the 1500s, when an unknown printer took a galley of type and scrambled it to make a type specimen book. It has survived not only five centuries, but also the leap into electronic typesetting, remaining essentially unchanged.