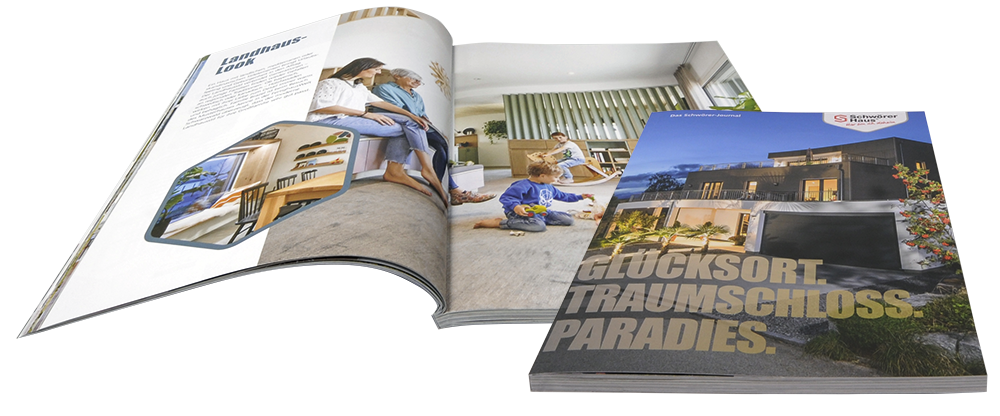
Healthy living in a modern wooden farmhouse. Following their retirement, the Brusts decided again to build a new house to be closer to their daughter, an open spacious farmhouse made of wood, which, thanks to controlled ventilation and an interior design certified as low in harmful volatile substances, ensures the health of is occupants.





Catalog number
E 15-209.2
External dimensions
11,76 x 12,16 m

Net footprint of ground floor
105,11 m²

Net floor area Top floor
104,24 m²

Net floor area total
209,35 m²

Schwörer basement
97,68 m²
Roof pitch/jamb wall
35° / 85cm
The floor plan of the ground floor was designed including a reserve spade of some 16 m². This is currently used as a utility room, but could also be re-designated as a bedroom for a person with increased care needs. Then the space and shower/bathroom could be separated from the large entrance hall by a door, providing a stand-alone living unit. Keen on health food, Mrs Brust is delighted with the spacious kitchen. The kitchen is located on the gable side, facing the street, closely connected to the dining area in a fully-glazed bay window/conservatory. Connected to the spacious living area.
We are not far from you. With design centres, production sites, but primarily with show homes and building advisors ready to provide comprehensive support.
Our building consultants are available to you for a personal, online video consultation.

Do you want to find out more about our Schwörer houses?
We are happy to send you a free information pack.


Schwörer-Prefabricated Houses
Legal Information
© SchwörerHaus KG | Alle Rechte vorbehalten
Lorem Ipsum is simply dummy text of the printing and typesetting industry. Lorem Ipsum has been the industry’s standard dummy text ever since the 1500s, when an unknown printer took a galley of type and scrambled it to make a type specimen book. It has survived not only five centuries, but also the leap into electronic typesetting, remaining essentially unchanged.