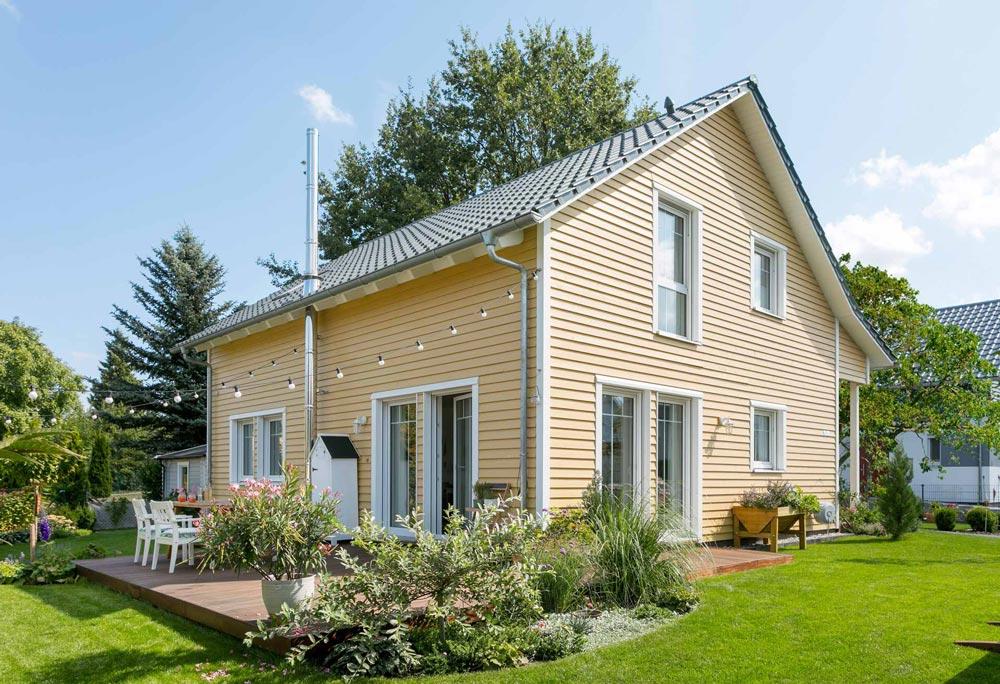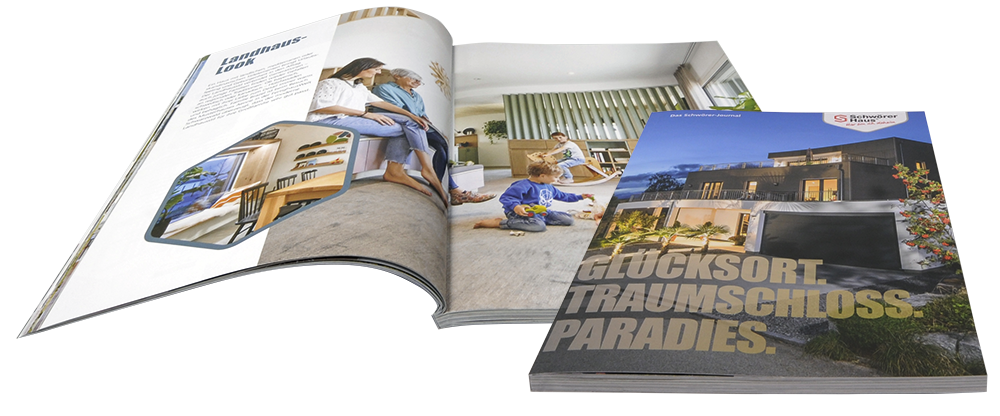
The Ziep family decided to move out of the city and into the country for the sake of the children and their health. On the Schwörer plot, Marlen and Tobias Ziep built their dream house as a Swedish house in the Scandinavian country house style.





The ground floor plan with 126 m2 living area is well-thought out and offers space for a family of four. For the Ziep family, nothing beats the Scandinavian country house style, so it’s good that the country style can be combined with the ground floor plan of a Schwörer campaign house. The outer dimensions, ground floor plan and interior walls are fixed in Schwörer campaign houses, whereas the doors, windows, roof incline, pointing sill and above all the façade cladding can be freely selected. For the young family it was clear that they would build it themselves.
We are not far from you. With design centres, production sites, but primarily with show homes and building advisors ready to provide comprehensive support.
Our building consultants are available to you for a personal, online video consultation.

Do you want to find out more about our Schwörer houses?
We are happy to send you a free information pack.


Schwörer-Prefabricated Houses
Legal Information
© SchwörerHaus KG | Alle Rechte vorbehalten
Lorem Ipsum is simply dummy text of the printing and typesetting industry. Lorem Ipsum has been the industry’s standard dummy text ever since the 1500s, when an unknown printer took a galley of type and scrambled it to make a type specimen book. It has survived not only five centuries, but also the leap into electronic typesetting, remaining essentially unchanged.