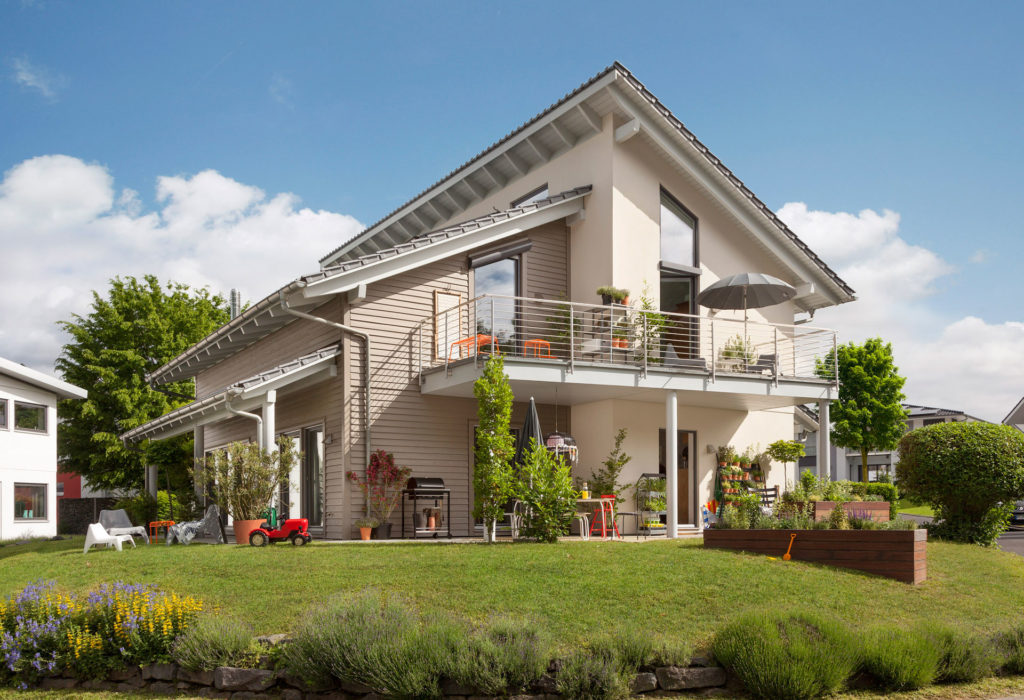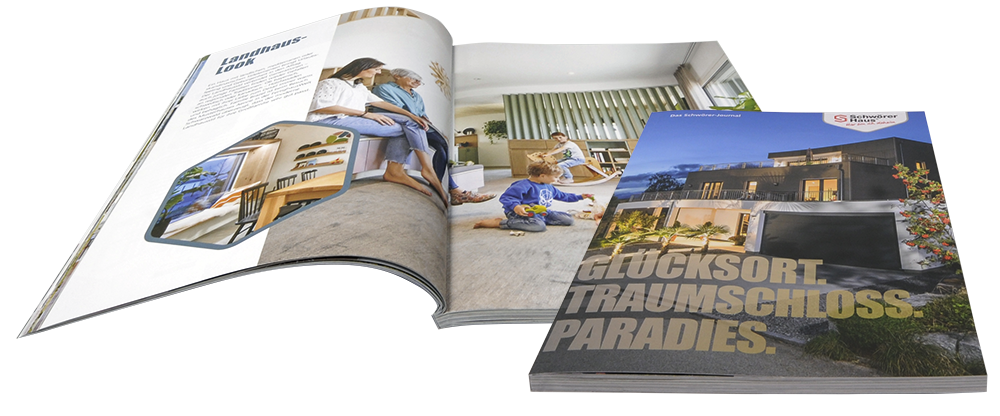
The intriguing roof landscape of the Young Family Home from the offset mono-pitched roofs covered with real clay tiles and a strip of windows in the top floor means that the rooms are well lit. At the same time, the wide roof overhang and the canopy roofs above the patio and the entrance prevent the rooms from overheating in summer. Inside, the spacious top floor appeals thanks to its optimum use of right up to the top of the gable space and a usable knee wall. The house is architecturally rounded off by a timber-clad façade on the south side of the house.





We are not far from you. With design centres, production sites, but primarily with show homes and building advisors ready to provide comprehensive support.
Our building consultants are available to you for a personal, online video consultation.

Do you want to find out more about our Schwörer houses?
We are happy to send you a free information pack.


Schwörer-Prefabricated Houses
Legal Information
© SchwörerHaus KG | Alle Rechte vorbehalten
Lorem Ipsum is simply dummy text of the printing and typesetting industry. Lorem Ipsum has been the industry’s standard dummy text ever since the 1500s, when an unknown printer took a galley of type and scrambled it to make a type specimen book. It has survived not only five centuries, but also the leap into electronic typesetting, remaining essentially unchanged.